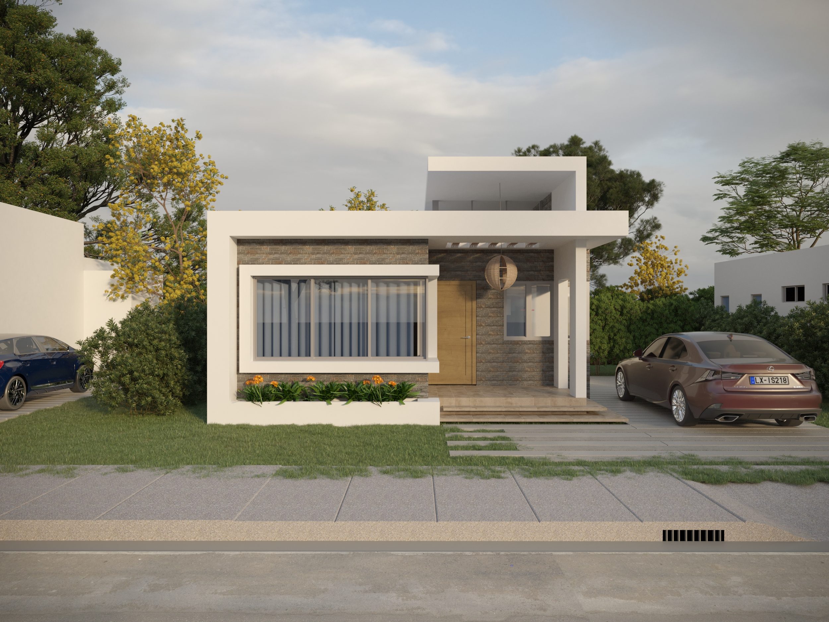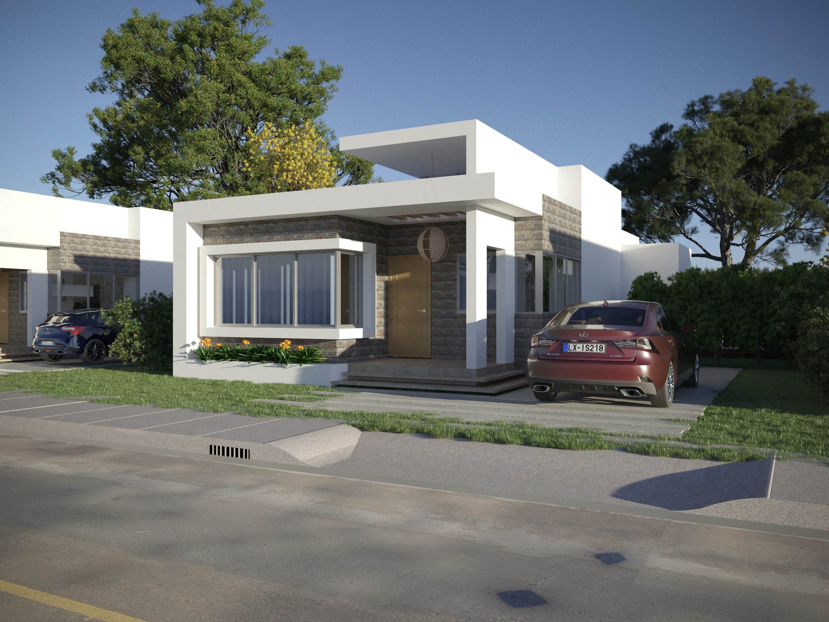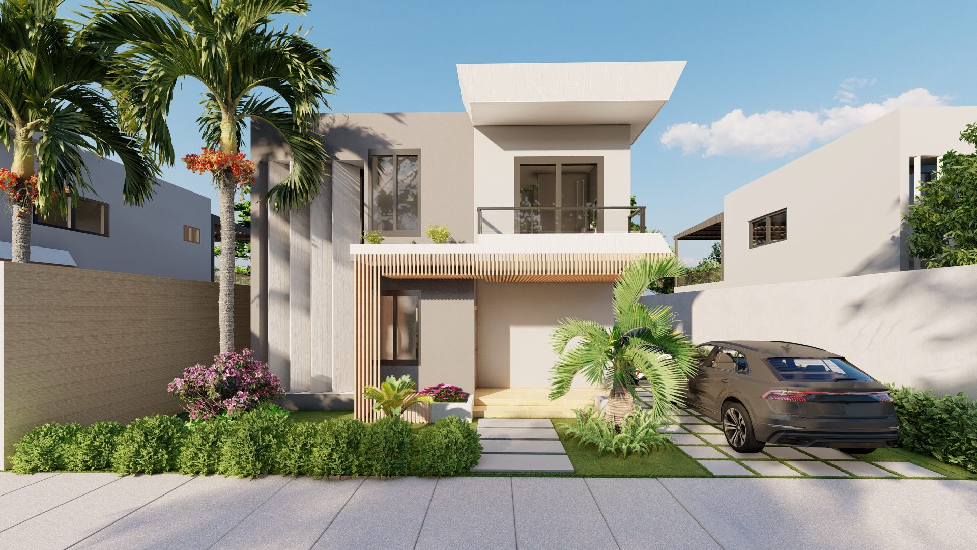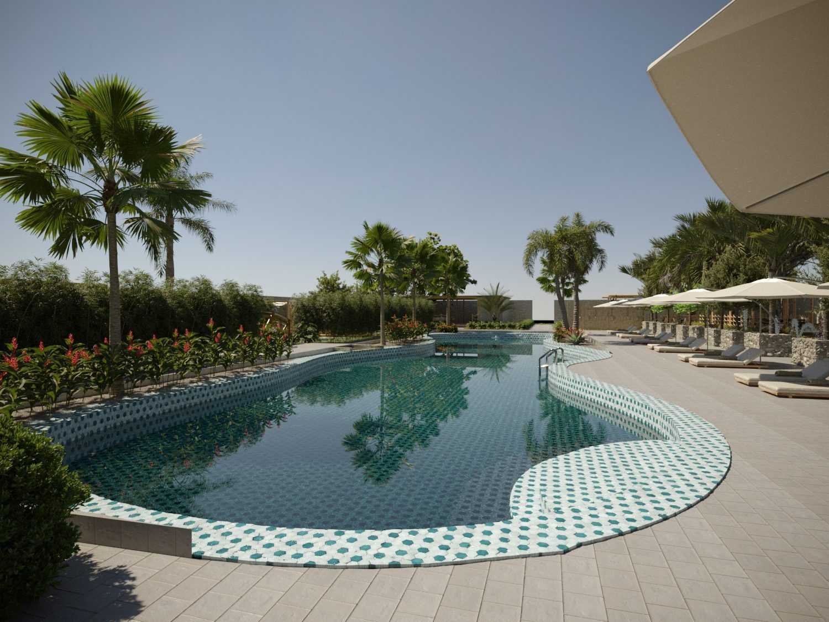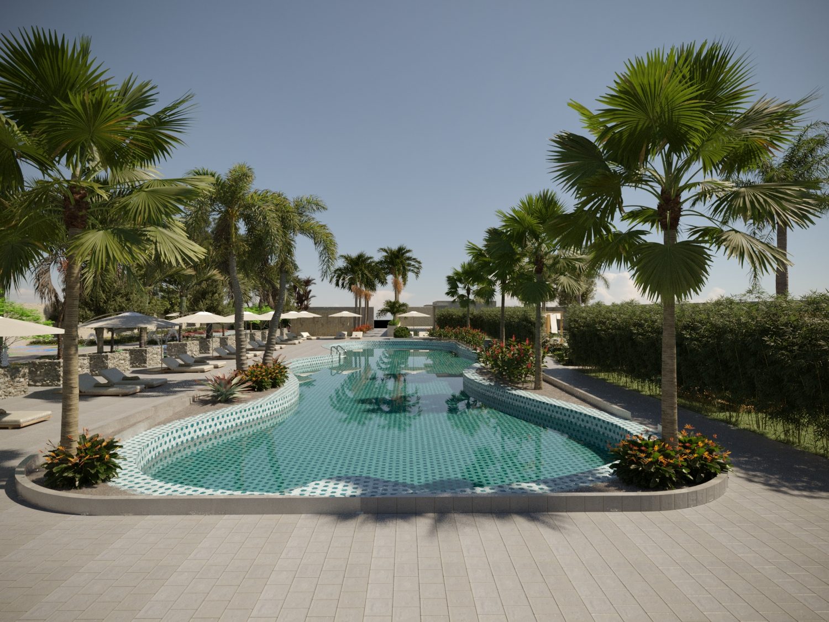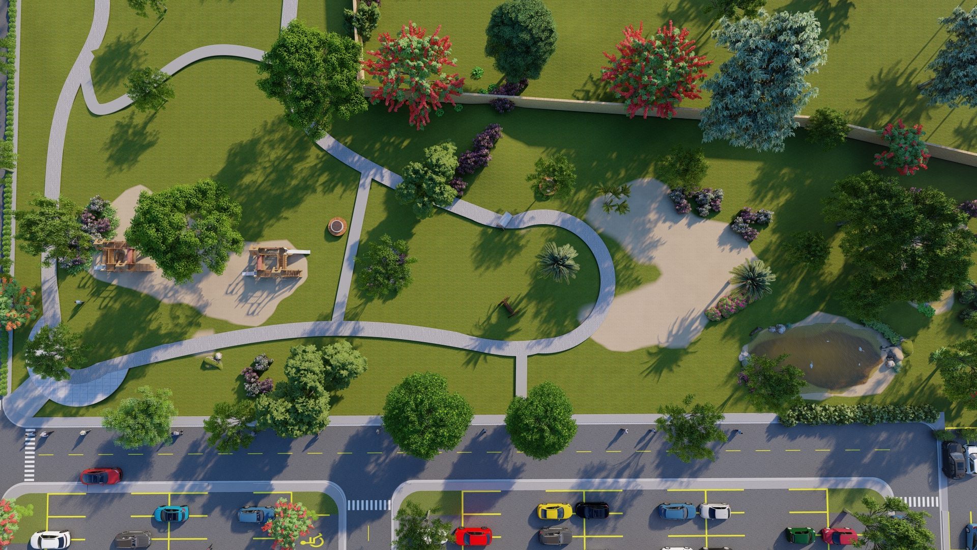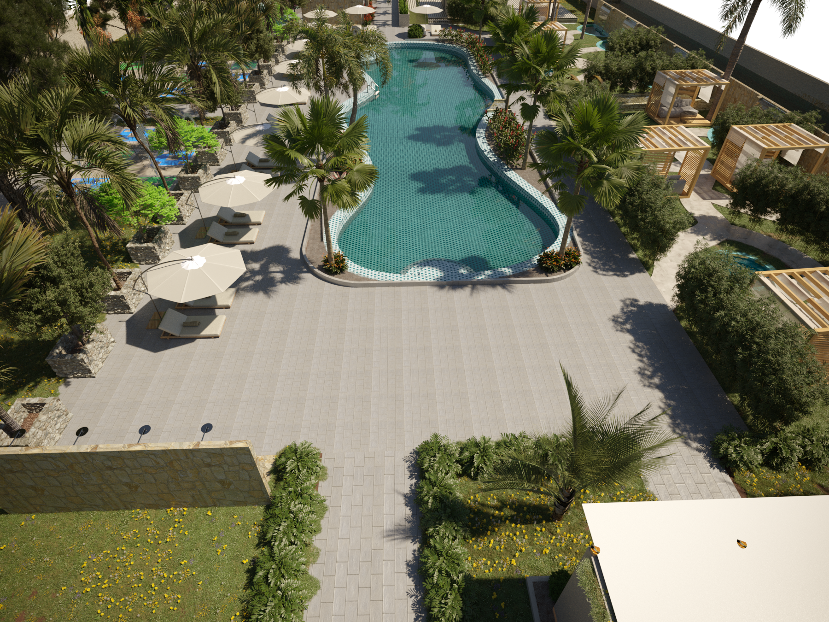Villas Niágara Beach, Punta Cana
Desde 90 M2 2-3 Rooms 2 Baths
DETAIls
feature
It will have 2 waterfalls symbolizing the Niagara Beach project. The pool will be built to look like an imitation of a beach and a natural lake. It will have a natural park of 8 thousand m, with bike path and place for pets, as well as a playground.
The villas have 3 housing typologies to suit all needs on various land options ranging from 300 square meters to 1,ooo square meters.
CHARACTERISTICS OF THE PROJECT
Guaranteed security
Access control
24/7 Surveillance
Social areas
Sports courts
Meeting room
Pool
Clubhouse
Areas for events
Parks for the whole family
Parks for the whole family -Parking
Distance from the beach
CHARACTERISTICS OF THE VILLAS
MODEL TYPE I
90 mts OF CONSTRUCTION (1,200 US$ m2)
300 mts OF LAND (120 US$ m2)
2 Bedrooms
Master bedroom with bathroom
Dining room
Kitchen with breakfast area
Guest bathroom
Laundry area
Parking for 2 vehicles
Prices US$ 144,000
TYPE II MODEL
105 m2 OF CONSTRUCTION (1,200 US$ m2)
300 m2 OF LAND (120 US$ m2)
3 bedrooms
Master bedroom with bathroom and walk in closet
2 bathrooms
Living room
Dining room
Kitchen with breakfast area
Laundry area
Carport for 2 vehicles
Price US$ 162,000.00
TYPE III MODEL
120 m2 OF CONSTRUCTION (1,200 US$ m2)
300 m2 OF LAND (120 US$ m2)
3 bedrooms
Master bedroom with bathroom and walk in closet
2 bathrooms
Living room
Dining room
Kitchen with breakfast area
Laundry area
Parking for 2 vehicles
Price US$ 180,000.00
MODEL TYPE IV
165 m2 OF CONSTRUCTION (1,200 US$ m2)
300 mts OF LAND (120 US$ m2)
FIRST FLOOR:
Foyer
Secondary bedroom with bathroom Living room
Dining room
Kitchen with breakfast area
Guest bathroom
Laundry area
Parking for 2 vehicles
SECOND FLOOR:
2 Bedrooms with bathroom and walk in closet
Price US$ 234,000
PAYMENT PLAN
Reservation: US$ 3,000
Separation and signature: 20%,
Initial down payment: 20% during construction.
Financing: 60%, Delivery July 2022
DELIVERY JULY 2022
Request for information ID: PC13919
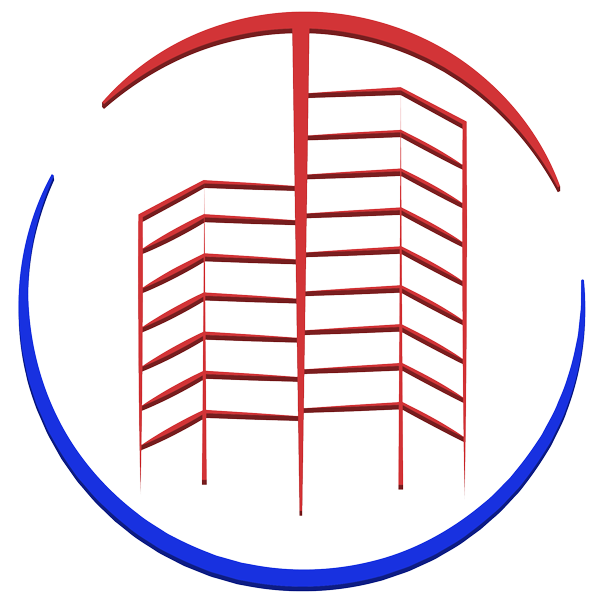
Thomas Maingot
Real estate agent

